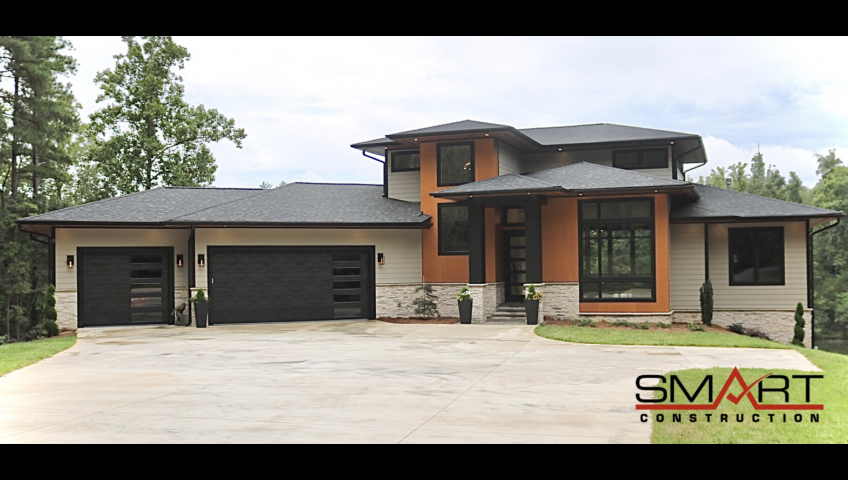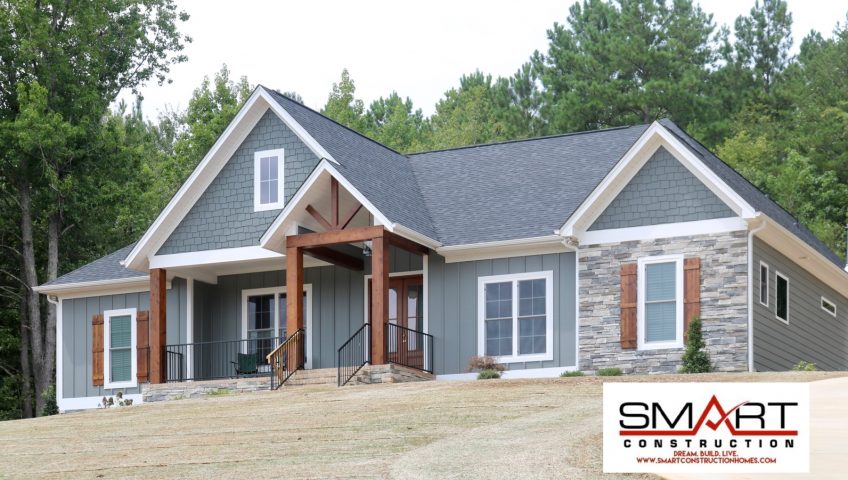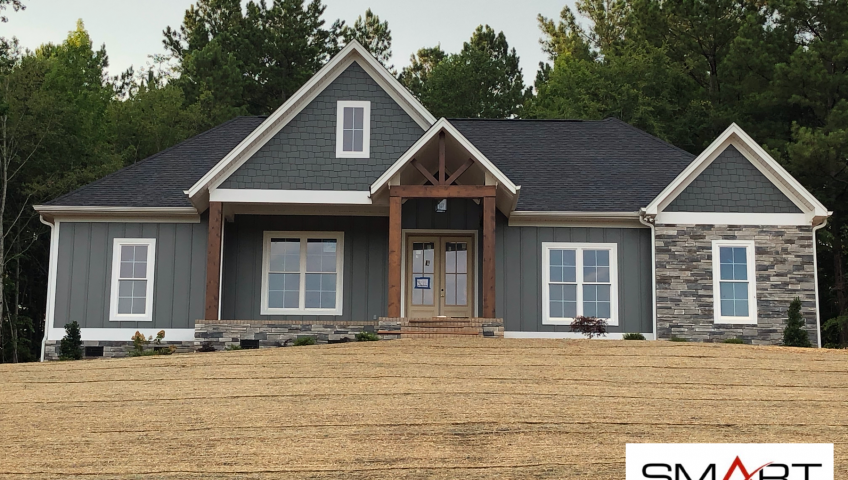
Northwest Modern House Plan
We are excited to share a closer look at the Northwest Modern House Plan. Recessed can lights in the stained fiber cement soffit provide a modern touch for exterior lighting. The stained fiber cement panels add a pop of color around the large windows and glass panelled door. And the Techo-Bloc on the front entrance adds more texture to welcome guests. Visit our gallery to see more exterior photos of this custom home.
DREAM. BUILD. LIVE.
#21styearofbuilding


