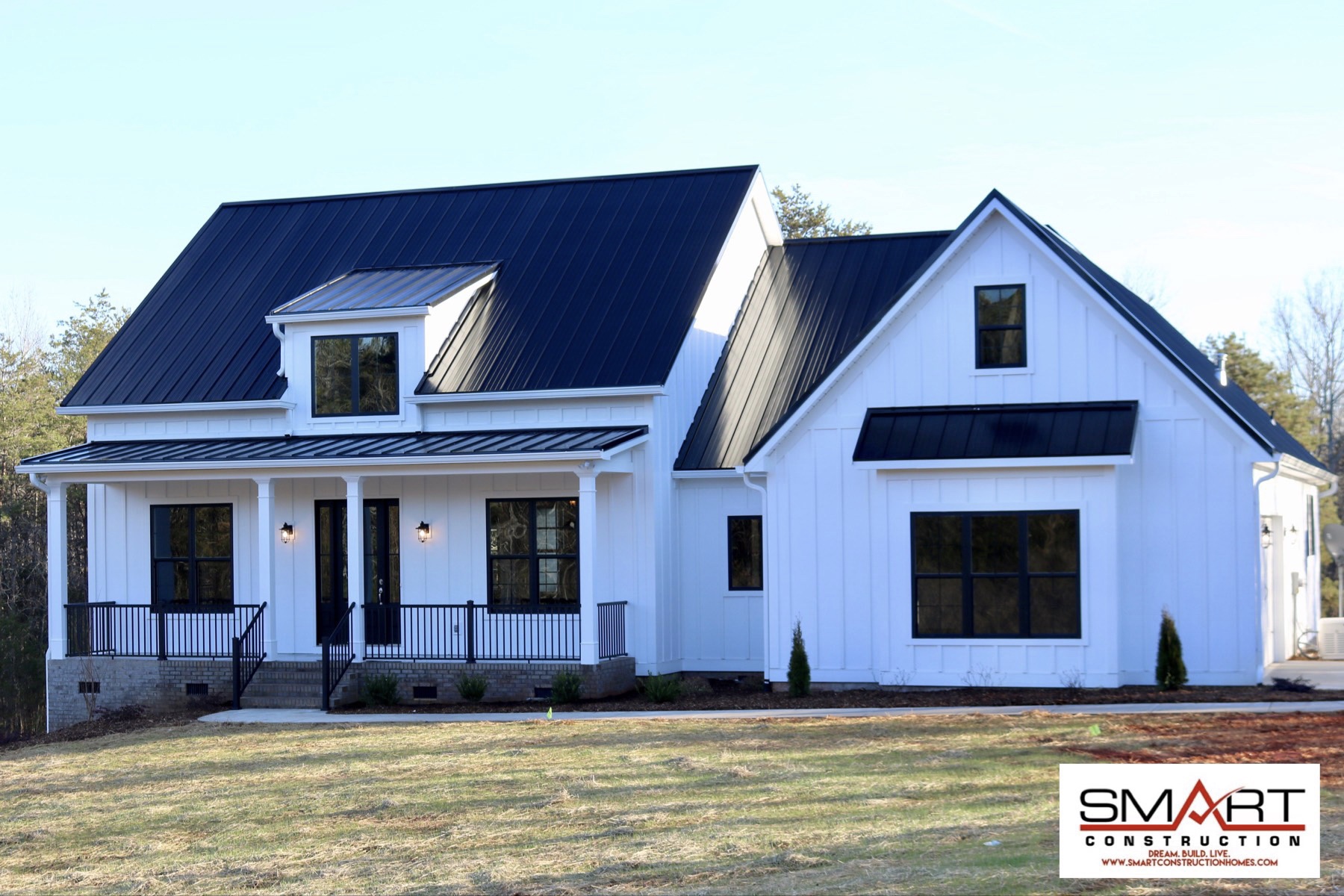
Welcome Home!
Welcome Home! We wish the new homeowners of this beautiful farm-house style home the best! DREAM. BUILD. LIVE. www.smartconstructionhomes.com

Welcome Home! We wish the new homeowners of this beautiful farm-house style home the best! DREAM. BUILD. LIVE. www.smartconstructionhomes.com
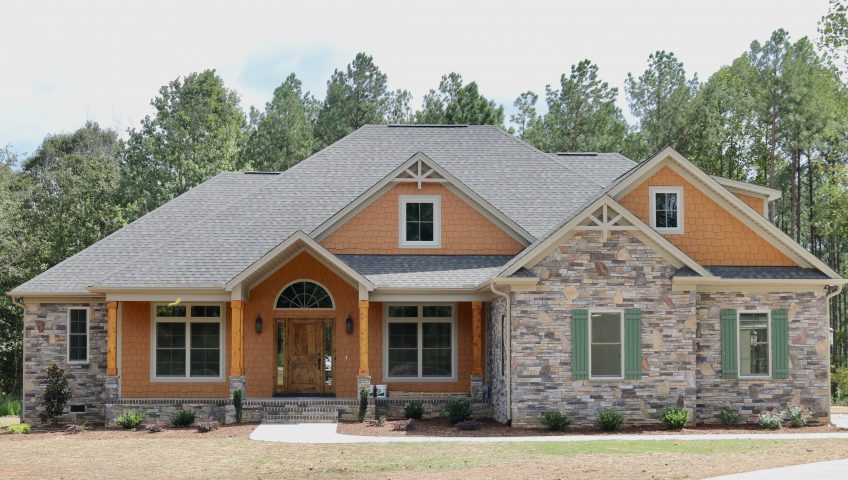
The rustic split bedroom home is ready for move-in day! We look forward to hearing about the many adventures this family will have in their new custom home. Check out the album of this home in the Portfolio section of our website. DREAM. BUILD. LIVE.
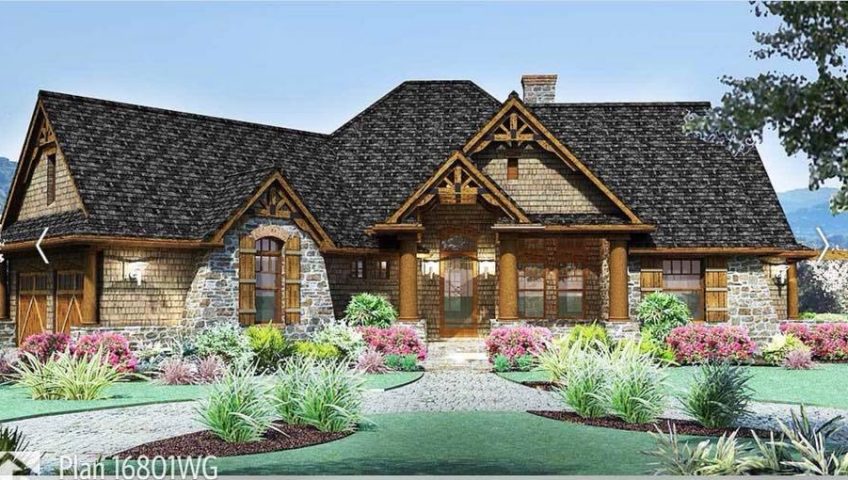
NEW CUSTOM HOME STARTING SOON! Follow the progress of this project from Architectural Designs by liking our Facebook page. DREAM. BUILD. LIVE.
This 1,848 sq.ft., 3 bedroom, 2 bathroom craftsman-mountain-ranch offers the following amenities. We have modified the plan to meet our clients needs. About this house: This exciting house plan comes in two versions giving you more ways to enjoy the well-designed spaces. A 2-sided fireplace serves both the dining room and the family room. Columns set off the dining room from the foyer. The family room is open to the kitchen and nook and sports a double tray ceiling. Windows look out across the lanai. A built-in fireplace is featured on the back porch. The lanai offers more entertaining options. The master bedroom has a brightly lit sitting area. His and her closets plus a five fixture bath are nice touches. Two bedrooms are located across the home for privacy. A bonus room upstairs gives you room for expansion. – Architectural Designs
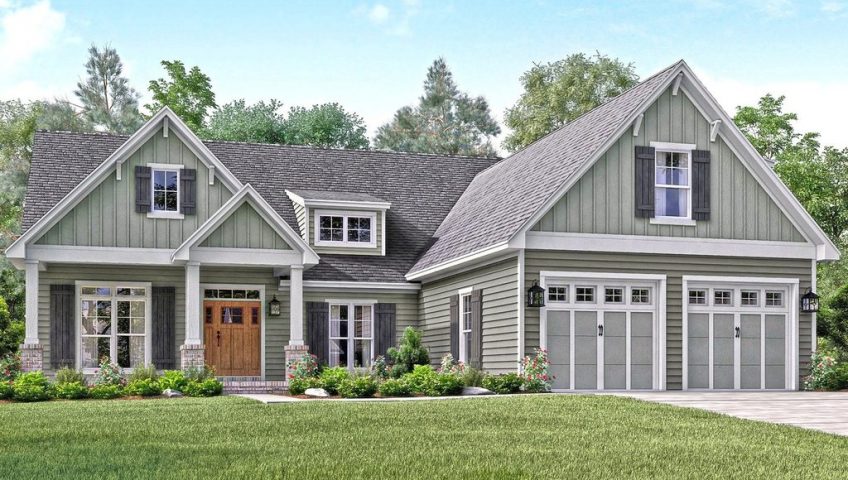
NEW CUSTOM HOME STARTING SOON! — Like our Facebook page to follow the progress of this project. DREAM. BUILD. LIVE. www.smartconstructionhomes.com
This well-appointed Craftsman style house plan offers many great features. Three well-sized bedrooms are offered within the popular split plan design. The large kitchen offers abundant counter space along with a sitting bar and convenient eating area and walk-in pantry close at hand. The master suite is luxurious and spacious, and features a custom shower, jet tub, dual vanities, and expansive closet space. A bonus room is also provided upstairs, and could be anything from an extra bedroom to a media space. – Housezone Plan
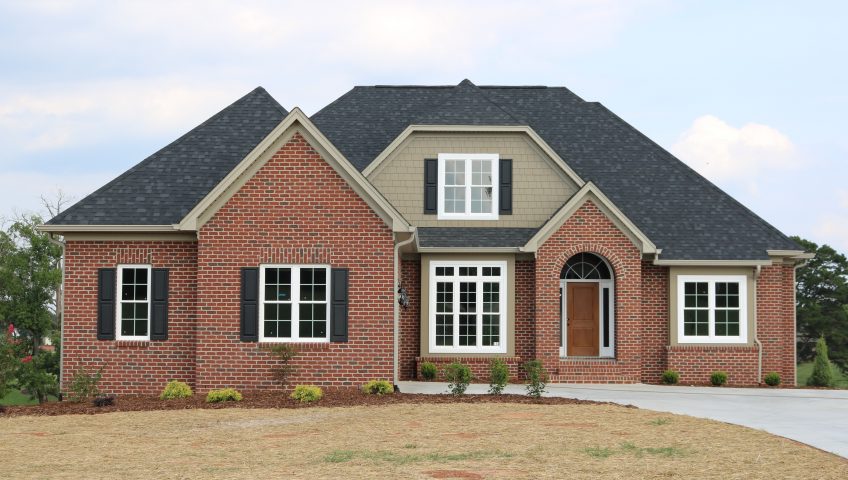
The Elinor Park has been a great project with wonderful clients. It looks beautiful and we wish the homeowners much happiness. DREAM. BUILD. LIVE.
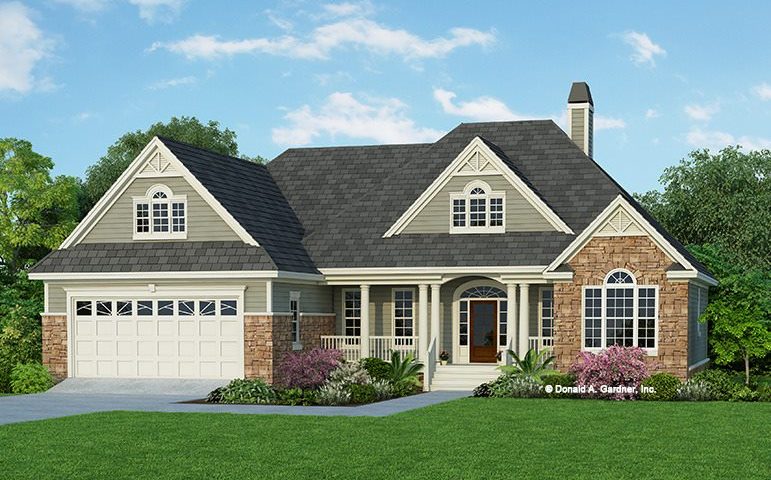
“This traditional home makes the most of a smaller square footage with its smart layout and open living spaces. The great room is at the heart of the home, with French doors opening out to the screen porch with sun lights in its cathedral ceiling. The spacious kitchen is tucked away in the corner looking out to the common area over a curved bar, which mirrors the columned entrance to the dining room. Located off to the side for privacy, the master suite includes a well-appointed master bath and a large walk-in closet.” – Donald A. Gardner – Construction will begin soon on this beautiful home. Dream. Build. Live. www.smartconstructionhomes.com
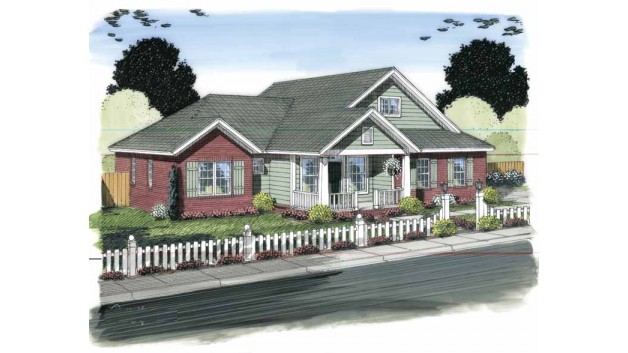
DREAM. BUILD. LIVE. Follow the progress of this home and others by liking our Facebook Page, by following us
on Instagram @scihomes.dream.build.live or by visiting our website at www.smartconstructionhomes.com
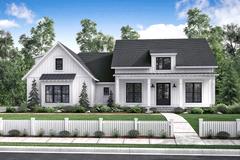
Visit the Highland Court page in our gallery for updated pictures.
DREAM. BUILD. LIVE. Follow the progress of this home and others by liking our Facebook Page, by following us
on Instagram @scihomes.dream.build.live or by visiting our website at www.smartconstructionhomes.com
“There’s no shortage of curb appeal for this beautiful 3 bedroom modern farmhouse plan. The formal entry and dining room open into a large open living area with raised ceilings and brick accent wall. The large kitchen has views to the rear porch and features an island with eating bar as well as a large pantry. The 3 bedrooms are well-sized and all include large walk-in closets. As an extra feature, an upstairs bonus space is provided that would be perfect for a guest suite or that family game room.” – House Plan Zone
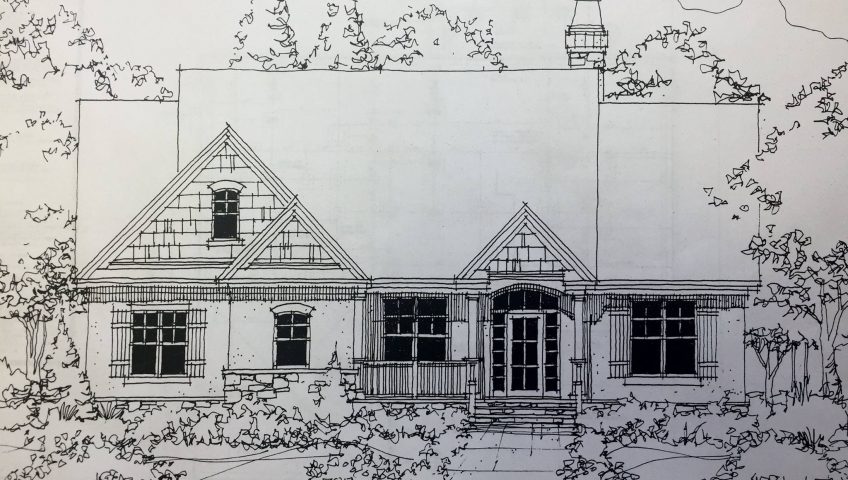
DREAM. BUILD. LIVE. Follow the progress of this home and others by liking our Facebook Page, by following us
on Instagram @scihomes.dream.build.live or by visiting our website at www.smartconstructionhomes.com
“Form and function blend wonderfully together in this Arts-and-Crafts style house plan. A bold combination of exterior building materials elicits interest outside, while inside, a practical design creates space in the house plan’s economical floor plan. To maximize space, the foyer, great room, dining room, and kitchen are completely open to one another. A cathedral ceiling spans the great room and kitchen, expanding the rooms vertically. The bedrooms are split for ultimate master suite privacy, and a cathedral ceiling caps the master bedroom for an added sense of space. A bonus room, accessed near the master suite, offers options for storage and expansion. Two family bedrooms and a hall bath are located on the opposite side of the house plan.” – Donald A. Gardner Architects, Inc.