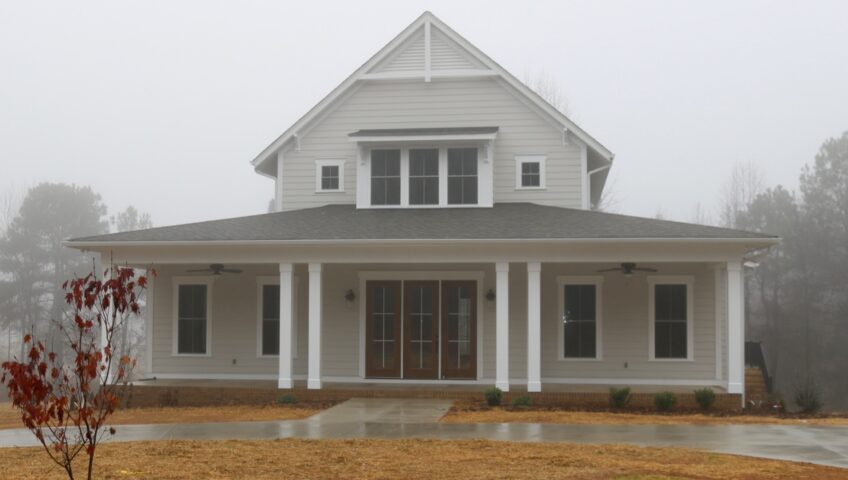
Low Country Farmhouse Southern Living Plan-2000 in Belwood
The Low Country Farmhouse Southern Living Plan-2000 in Belwood, NC is receiving it’s finishing touches.
DREAM. BUILD. LIVE.
www.smartconstructionhomes.com

The Low Country Farmhouse Southern Living Plan-2000 in Belwood, NC is receiving it’s finishing touches.
DREAM. BUILD. LIVE.
www.smartconstructionhomes.com
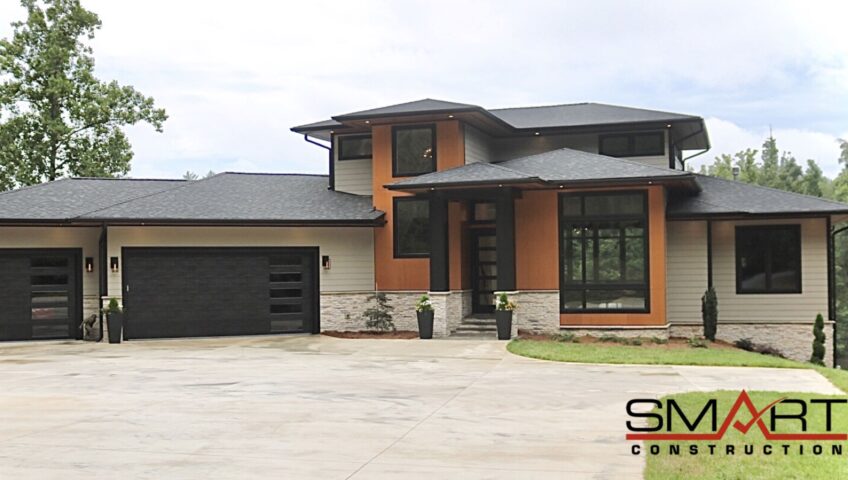
We are excited to share a closer look at the Northwest Modern House Plan. Recessed can lights in the stained fiber cement soffit provide a modern touch for exterior lighting. The stained fiber cement panels add a pop of color around the large windows and glass panelled door. And the Techo-Bloc on the front entrance adds more texture to welcome guests.
DREAM. BUILD. LIVE.
www.smartconstructionhomes.com
#21styearofbuilding
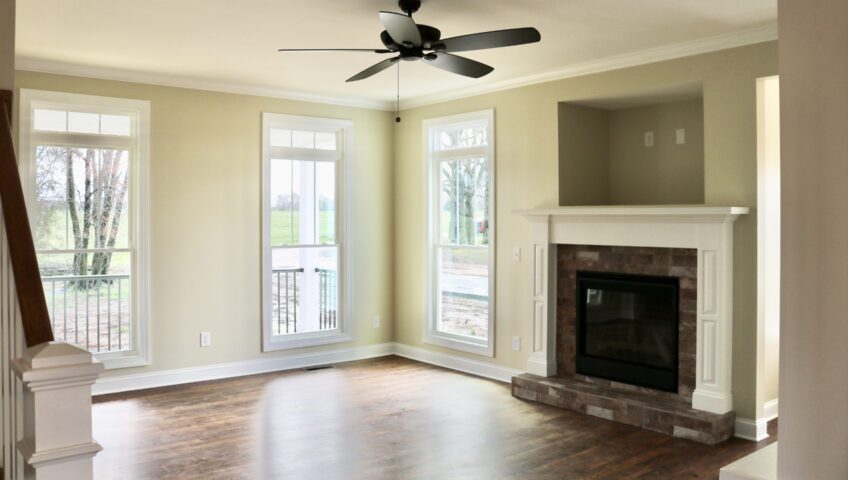
We are in LOVE with this 1900 sq.ft. MODERN FARMHOUSE in Shelby, NC. Our clients mastered the MODERN FARMHOUSE look with their choices of flooring, lighting, cabinetry and wallpaper. Exterior photos are coming soon! But, here is a SNEAK PEEK to the inviting SIDE ENTRANCE. The paint choice of the GREEN SIDE DOOR is perfect!
DREAM. BUILD. LIVE.
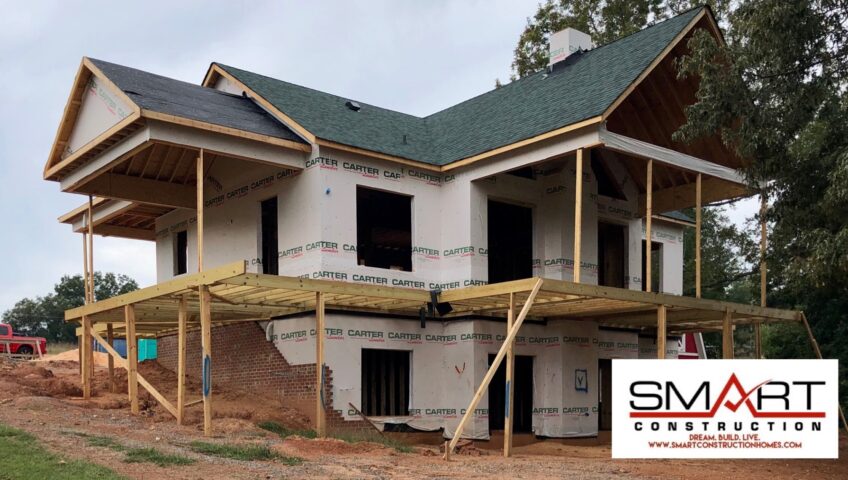
PORCHES AND LAKEVIEWS… Take a look at this custom designed home by Ben Hiatt currently under construction by Smart Construction, Inc. at Moss Lake, Shelby, NC.
DREAM. BUILD. LIVE.
www.smartconstructionhomes.com
#21styearofbuilding
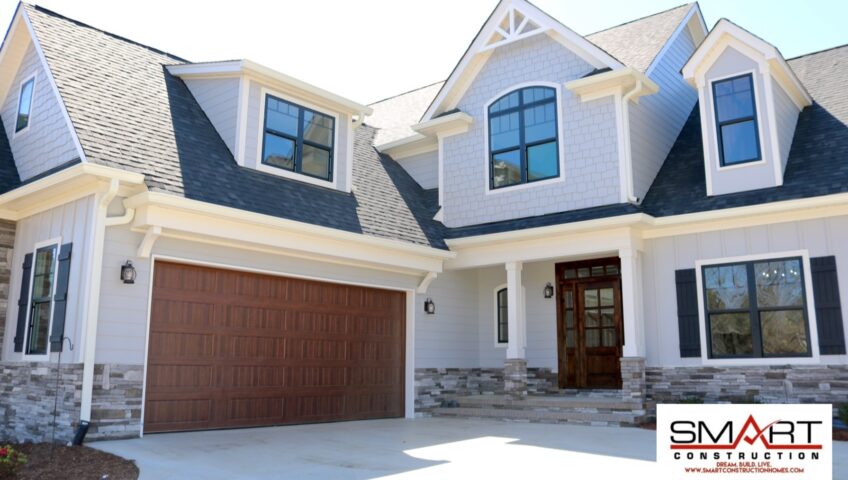
The Stoneleigh Cottage is one of our most popular plans. Enjoy the most recently finished custom version. DREAM. BUILD. LIVE.
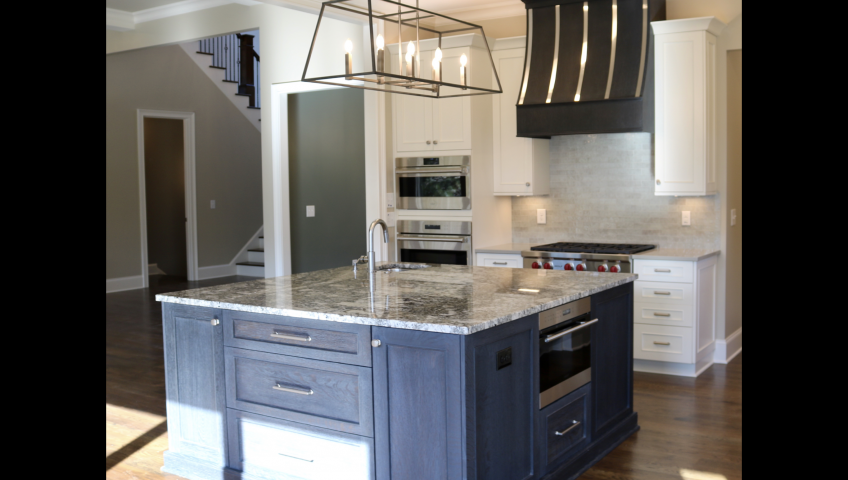
Celebrating 20 years of building with this Design-Build Lake Home Project.
Smart Construction, Inc. designed and built this home with the client’s dreams in mind. The custom home offers spacious living, a cook’s delight kitchen, a luxurious master bath, stone-hearths with hand-crafted mantels, detailed tile work, hardwoods throughout, custom cabinetry, remarkable granite and a whole-house technology plan.
DREAM. BUILD. LIVE.
www.smartconstructionhomes.com
#celebrating20yearsofbuilding
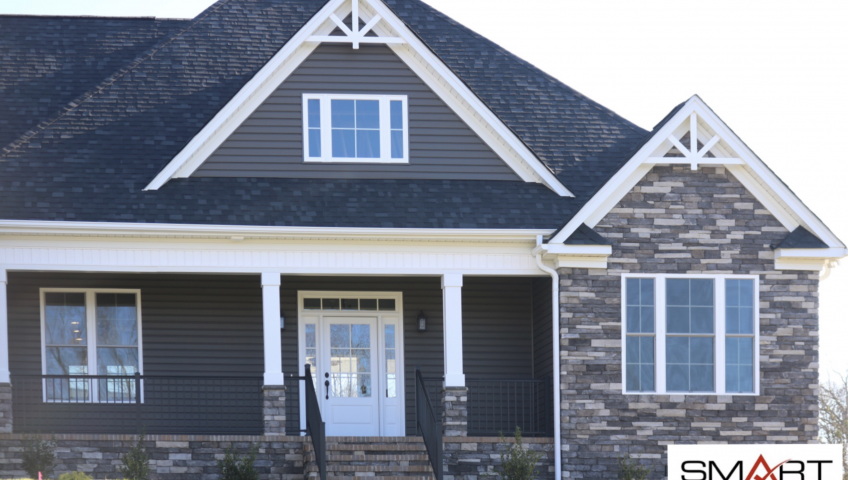
Celebrating 20 years with another beautiful home at Moss Lake in Shelby, NC.
We love this open floor plan. The Cove Project includes 3 bedrooms, 2 1/2 bathrooms, a bonus room, double garage, and front and back porches. The neutral color palette accents the horizontal siding, stone, hardwood, granite and tile to make this custom home perfect.
DREAM. BUILD. LIVE.
#celebrating20yearsofbuilding
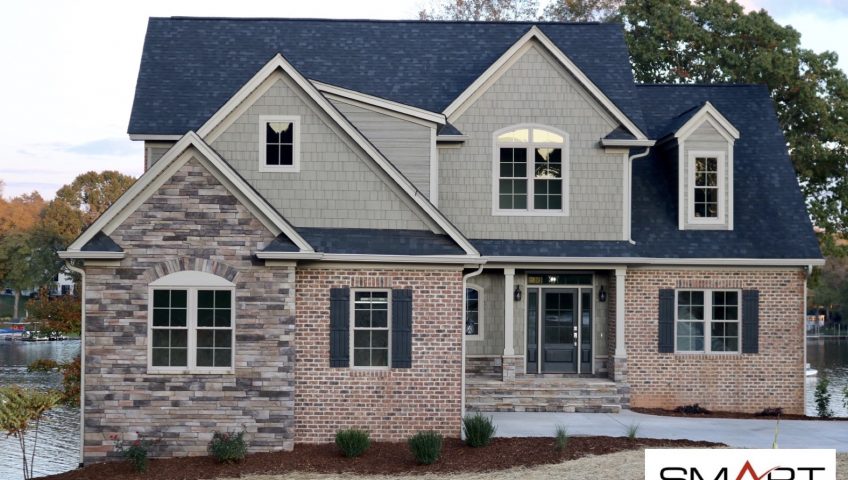
DREAM. BUILD. LIVE. www.smartconstructionhomes.com
“Stoneleigh Cottage House Plan – A fantastic open floor plan unites all of the family living areas in one unrestricted space. Personal interaction will be at a maximum level whether entertaining a large group or just going about household chores. A fireplace serves as a focal point in the family room, and a deck outside the breakfast nook creates a pleasant space for outdoor living. The beamed ceiling of the master suite suggests cozy relaxation. There are two secondary bedrooms upstairs and a bonus room that may be used as an additional bedroom, a study, or a recreation room.” – Frank Betz Associates
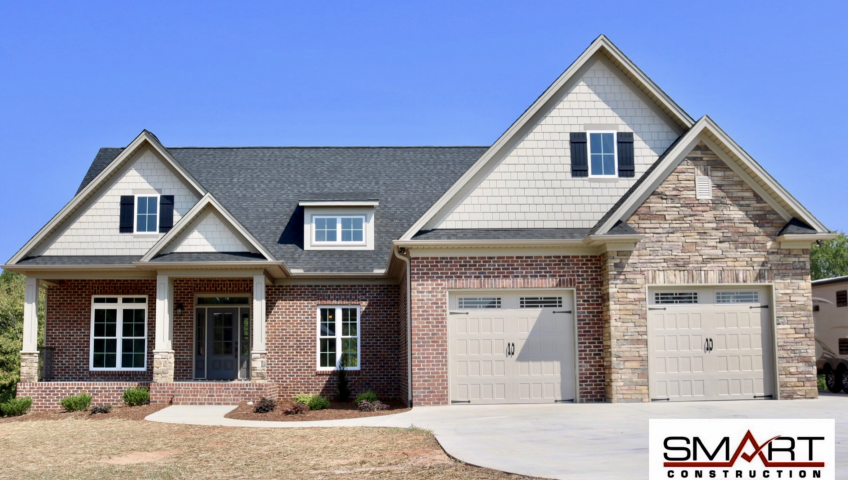
DREAM. BUILD. LIVE.
This well-appointed Craftsman style house plan offers many great features. Three well-sized bedrooms are offered within the popular split plan design. The large kitchen offers abundant counter space along with a sitting bar and convenient eating area and walk-in pantry close at hand. The master suite is luxurious and spacious, and features a custom shower, jet tub, dual vanities, and expansive closet space. A bonus room is also provided upstairs, and could be anything from an extra bedroom to a media space. – Housezone Plan
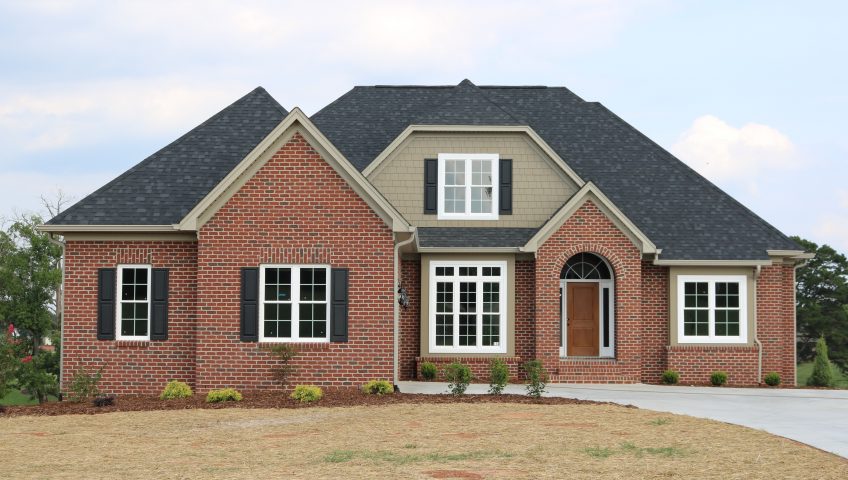
Elinor Park House Plan – This elegant one-story house comes with beautiful stacked stone on its exterior. Classic board-and-batten shutters and plenty of windows for natural light are placed along the façade. The vaulted family room is truly the heart of this home and includes built-in cabinets, radius windows and a large, cozy fireplace. The kitchen is just to the right and has an island and attached breakfast area looking onto the back deck. Three bedrooms are housed on the left wing of the home, one with a private bath and the others sharing a bath off the hallway. Across the home, the master suite welcomes homeowners with a beautiful tray ceiling, vaulted master bath and large walk-in closet. An optional bonus room with a walk-in closet and private bath are on the second floor, ideal for a private guest suite if needed.” Frank Betz Associates DREAM. BUILD. LIVE.