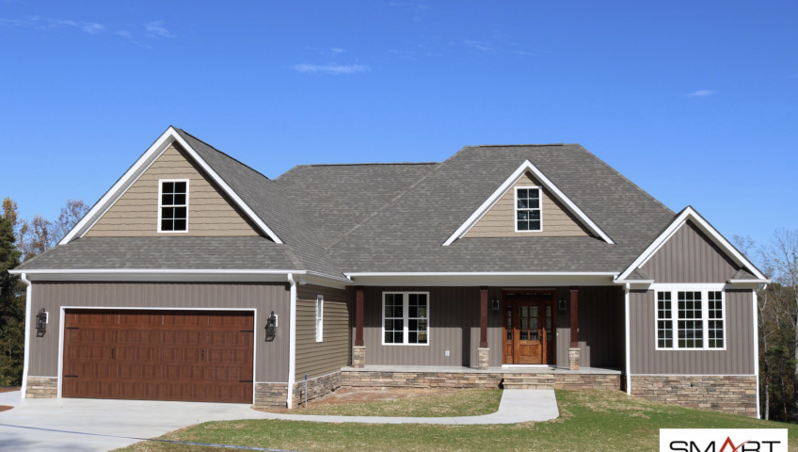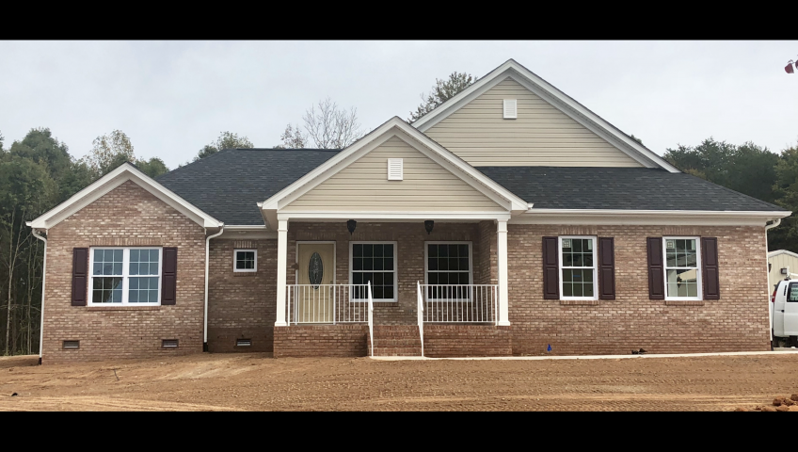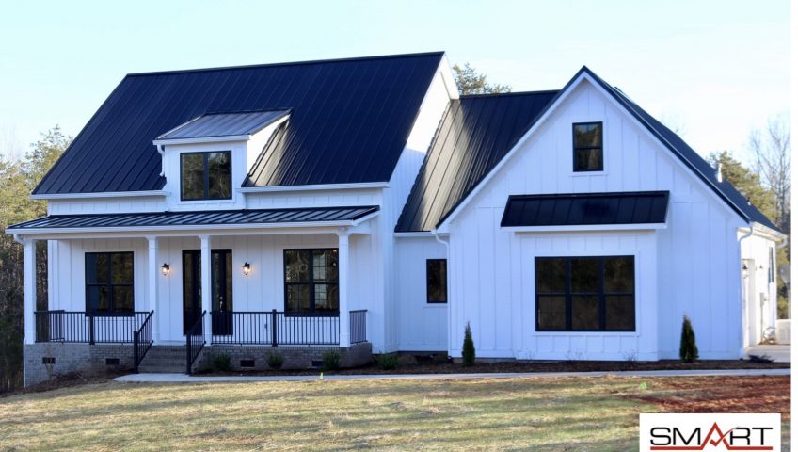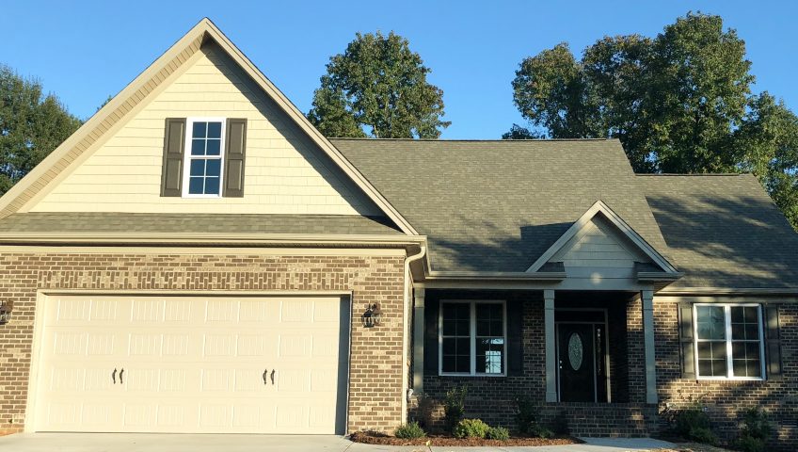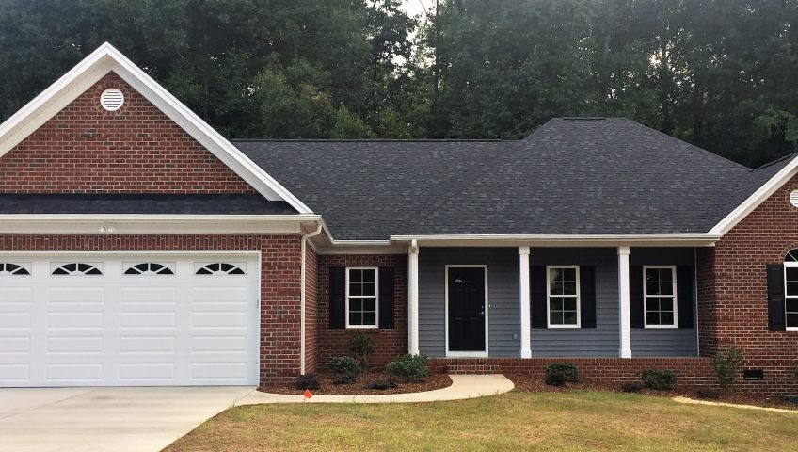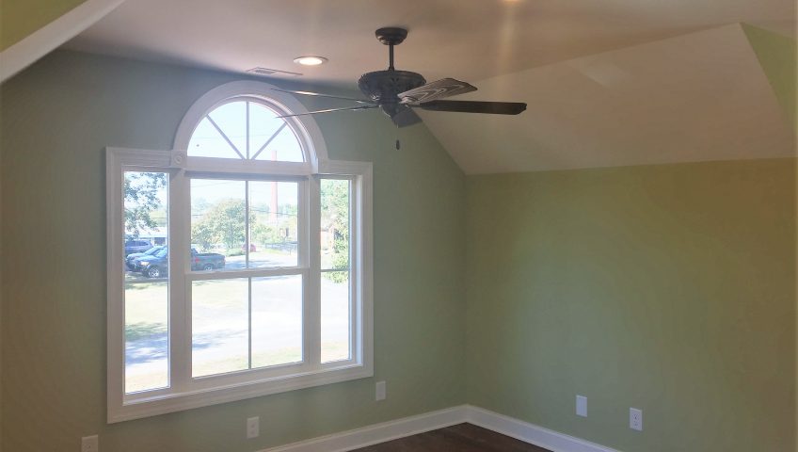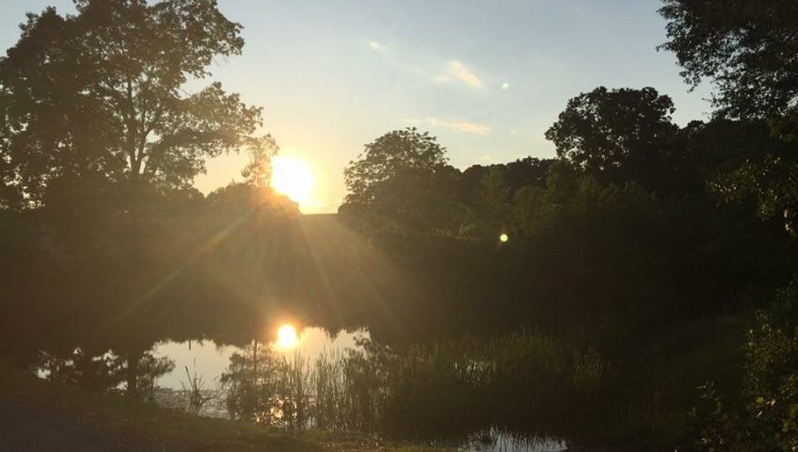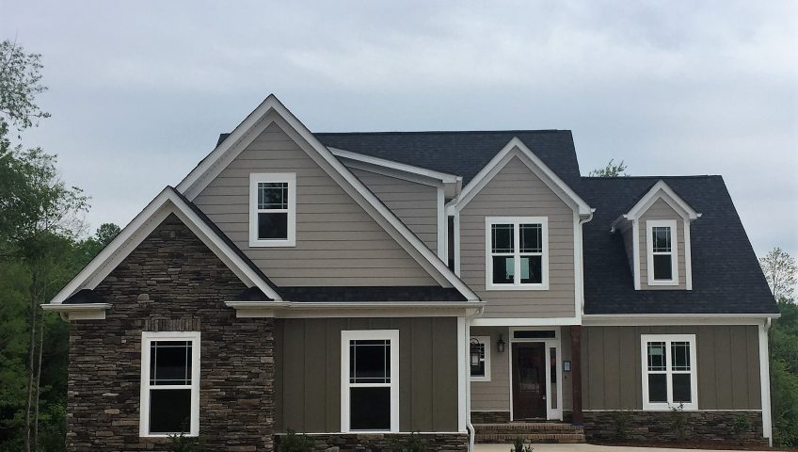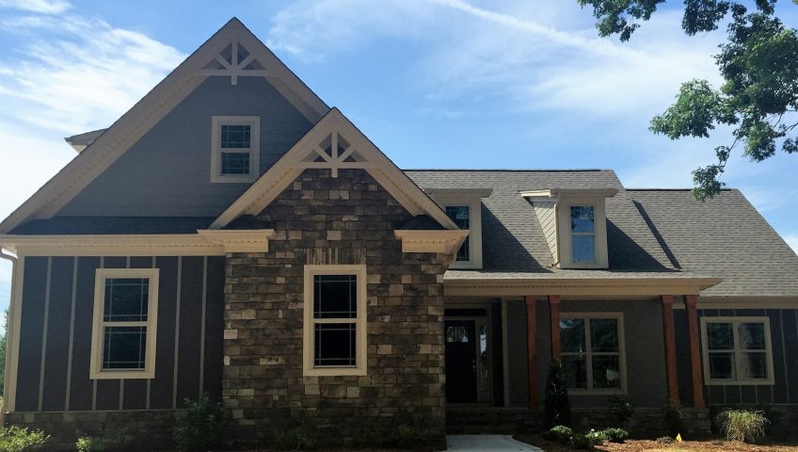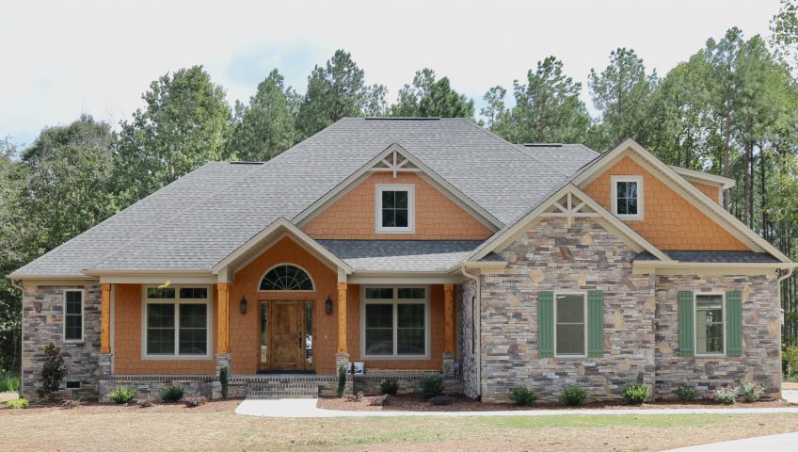
Rustic Split Bedroom Home, Lawndale, NC
“This 3 bedroom house plan has a split bedroom layout and a rugged rustic exterior of stone with wood and great decorative brackets. The front door is centered on the front porch and you are greeted with views through to the back of the home as you step inside. The great room has a fireplace and built-ins and access to the rear covered porch – great for an outdoor living room weather permitting – on the angled wall. It is also open to the kitchen and breakfast area. The master suite is secluded and has a sitting room with great natural light. A dressing area, two walk-in closets and a five fixture bath round out the suite. A home office has a tray ceiling and offers a refuge from goings on elsewhere in the home. Storage in the back of the garage and a workshop bumpout are nice touches. A bonus room gives you expansion space over the garage.” – Architectural Designs

