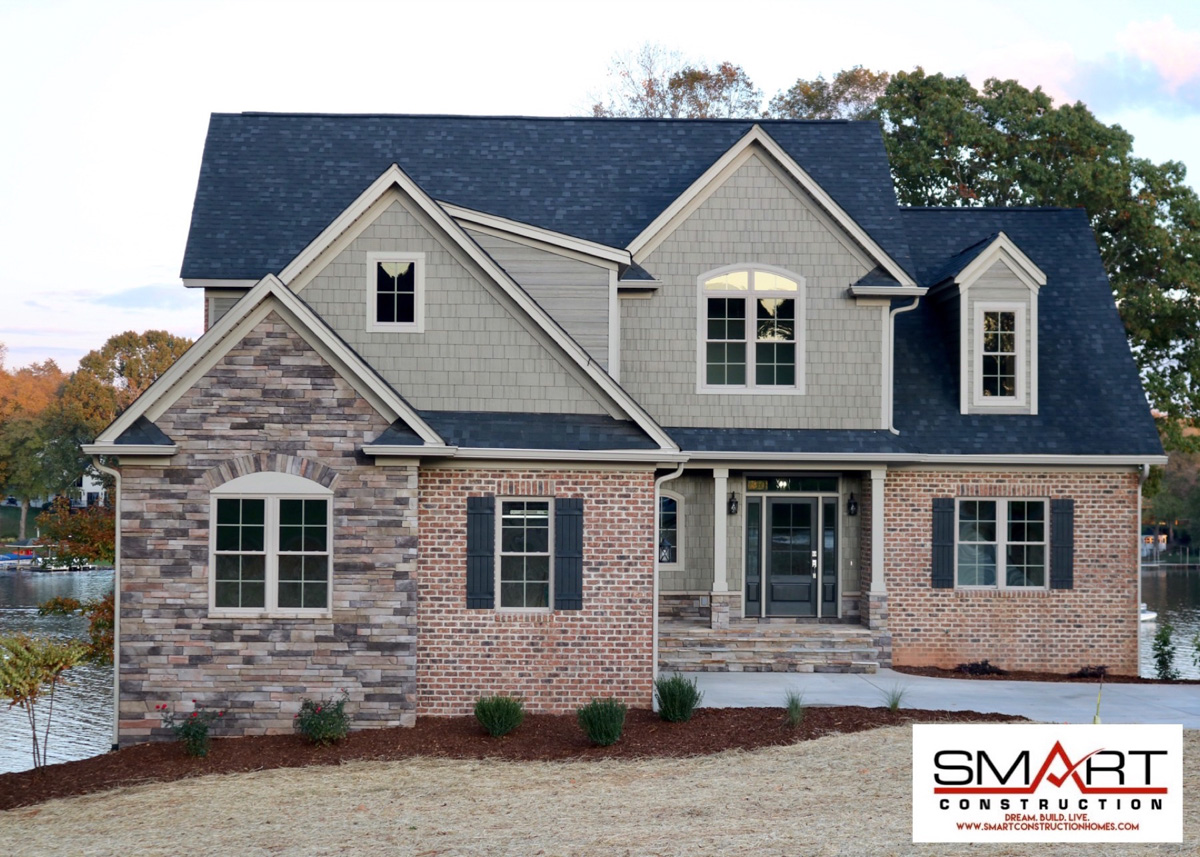
DREAM. BUILD. LIVE. www.smartconstructionhomes.com
"Stoneleigh Cottage House Plan - A fantastic open floor plan unites all of the family living areas in one unrestricted space. Personal interaction will be at a maximum level whether entertaining a large group or just going about household chores. A fireplace serves as a focal point in the family room, and a deck outside the breakfast nook creates a pleasant space for outdoor living. The beamed ceiling of the master suite suggests cozy relaxation. There are two secondary bedrooms upstairs and a bonus room that may be used as an additional bedroom, a study, or a recreation room." - Frank Betz Associates
DREAM. BUILD. LIVE. www.smartconstructionhomes.com
"Stoneleigh Cottage House Plan - A fantastic open floor plan unites all of the family living areas in one unrestricted space. Personal interaction will be at a maximum level whether entertaining a large group or just going about household chores. A fireplace serves as a focal point in the family room, and a deck outside the breakfast nook creates a pleasant space for outdoor living. The beamed ceiling of the master suite suggests cozy relaxation. There are two secondary bedrooms upstairs and a bonus room that may be used as an additional bedroom, a study, or a recreation room." - Frank Betz Associates

Have questions about hiring us as your contractor? Or are you ready for a quote? Contact us today! We’re happy to talk with you about your project.